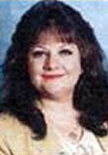Introducing the luxurious 4-sided brick estate nestled in the highly sought after Creekstone Estates. The exterior boasts a captivating gunite in-ground saltwater pool, beautifully landscaped front and back yards. Back yard is private and fenced and complemented by a 5-car garage and an attached carriage house. Outside, the entertainment options abound with a deck, patio, newly screened-in back porch, outdoor stone fire pit, hot tub, and expansive green space, creating the perfect setting for gatherings and relaxation. The interior is characterized by beautiful crown molding and 12-foot ceilings throughout. Enjoy two inviting keeping rooms/living rooms and a grand Great Room adorned with wood-stained exposed beams, cozy stone fireplace, and built-ins. A separate dining room provides ample space for formal gatherings. The main level features a private bedroom with an en-suite bath, while the spacious kitchen is a Chef's dream, boasting high-end finishes and appliances including a commercial-grade gas oven and cooktop, custom built-in refrigerator, kitchen island, granite countertops, farmhouse style copper sink, ceiling height-stained cabinets, and built-in wine refrigerator. Hardwood floors throughout both the main and upper levels. Brand NEW remodeled bathrooms on both the main level and terrace level- high end marble flooring, custom marble tiled shower, glass door, fixtures, faucets, mirrors and vanities making a sleek and elegant finishing touch. The main level powder room features fresh paint and new faucet. The upper level hosts the Primary Suite with abundant natural light, vaulted ceilings, and an inviting sitting room with custom built-ins and cozy gas log, stone fireplace. The Primary en-suite bath offers a spacious tile shower, separate tub, double vanity with granite countertops, and a massive walk-in closet. Four additional bedrooms with upgraded bathrooms provide ample space for family and guests. The terrace level beckons with a family room, full bar with island and sink, exercise/media room, guest bedroom, and a full bathroom, ideal for hosting guests or the perfect in-law suite. Ample storage space located on the terrace level. Experience luxury living in Creekstone Estates with this property offering a blend of upscale amenities including swimming pool, tennis courts, fitness center, clubhouse and more! Conveniently located off SR 400, with endless shopping and dining, just minutes from The Collection, Halcyon and Fowler Park!
10321430
Residential - Single Family, Craftsman, Traditional, 2 Story
7
7 Full/1 Half
2002
Forsyth
0.77
Acres
Public
2
Brick,Stone
Septic Tank
Loading...
The scores below measure the walkability of the address, access to public transit of the area and the convenience of using a bike on a scale of 1-100
Walk Score
Transit Score
Bike Score
