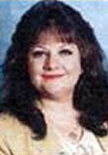Terrific, updated brick ranch over a finished basement located on always-popular Saddle Mountain. 4 bedrooms/3 baths (3/2 on the main level, 1/1 in the walk-out basement). Very attractive house with a welcoming walkway leading to the front porch, which has stairs on either side and opens to an entrance hall. The home has a nice layout that works equally well for entertaining or day-to-day living without being on top of each other. There are 9' ceilings, crown moldings and hardwood floors throughout the main level. A bright living room with large windows (looking out to the front yard) opens to the dining room, which features paneled wainscoting. A classic swinging door at the back of the dining room leads into an eat-in kitchen with white cabinets, granite countertops and updated stainless steel appliances. A wall was removed to open the kitchen to the den, which has built-in bookcases and a wood-burning fireplace. French doors from the den lead to a deck across the rear of the house, overlooking the back yard. A laundry room is conveniently located off the kitchen. The bedroom wing features three bedrooms and two full baths. All three bedrooms have charming inset shutters & hardwood floors and both baths have been renovated. The spacious primary bedroom runs the width of the house and has large windows, two closets and a great-looking en-suite bath with double vanities. The two secondary bedrooms are both a nice size and share a hall bath. Interior stairs from the den lead downstairs to a finished basement that has a large room with plenty of space for a kid's hangout/man cave/home office as well as a fourth bedroom and third bath. A side driveway (with great guest parking) leads to a two-car attached garage, with storage room, that enters into the kitchen area. The property is just over an acre and features a nice-sized front yard and private back yard with outbuilding. A new Trane HVAC system was installed in 2024. This is a very comfortable, inviting, move-in ready home in a highly sought-after neighborhood in the East Central school district!
10374488
Residential - Single Family, Traditional, 1 Story
4
3 Full
1969
Floyd
1.11
Acres
Public
1
Brick,Wood
Public Sewer
Loading...
The scores below measure the walkability of the address, access to public transit of the area and the convenience of using a bike on a scale of 1-100
Walk Score
Transit Score
Bike Score
