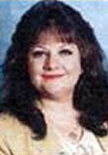Custom Built Personal Home nestled in on 5.7 private acres! Features include the Primary Suite and Full Bath on the Main Level with Double Vanity, Lots of cabinet space, Soaking Tub and a Separate Shower! Three Bedrooms upstairs with a Full Bath plus Two additional bedrooms in the finished basement along with a Bonus Room/Den and A Full Bath! Private 2nd stairwell access to 3rd bedroom upstairs is the perfect spot for an office! Bright and Open Vaulted Sunroom overlooks Multi layered Back Deck and Inground Salt Water Pool! Home features a kitchen level Attached Two Car Garage plus a Three Car Detached Garage with approx 1200 sq ft! Middle Door on the detached garage is 8 ft tall to allow access for a boat or trailer. Cozy great room on the main level features a gas starter Fireplace with Rock Accents and a Blower! Plus Custom Built-in Cabinetry! Great Room leads to Dining Room and onto the Kitchen! Oversized laundry with wash tub/sink features private exterior entrance! Hardwood Floors in the Living room, Dining Room and Kitchen! Tile Floors in the Sunroom! Upgraded Trim throughout home! Plus Plantation Shutter Blinds!! Kitchen has Granite Countertops, Tile Backsplash, and a SS appliance package which includes a smooth top stove, microwave vent hood, dishwasher and a french door refrigerator! Finished basement features Custom Board and Batten Wood Accents Plus Stack Rock Water Table Accent and a Rock Fireplace! The Three Finished rooms in the basement allows for plenty of space for additional bedrooms/playrooms/game-room etc! Finished Basement has a Private Entrance and a Full Bath! Pool Table included in the sale! The inviting backyard features a huge back deck, awesome landscaping, outdoor lighting accents, an L shaped Inground Salt Water Swimming Pool, Plus there is a Pool House with Bar area and a bathroom! In addition to all the wonderful features this home has to offer there is also an enclosed 3 bay detached carport with a lean to off the back for extra storage along with a separate barn with a lean to and a fire-pit area off to the side! Fencing and Landscaping Accents add to the Great Curb Appeal plus there is a large area for parking and room for all the toys! If you love a great sunset then this is the place for you!! Conveniently located near schools, churches, hospital, shopping, restaurants, Cedarcrest Shopping Corridor, Downtown Acworth, Downtown Cartersville, Downtown Dallas, Hwy 92, Hwy 41, Hwy 278, Lake Allatoona and so much more!
10139426
Residential - Single Family, Cape Cod, Craftsman, Traditional, 2 Story
6
3 Full
1994
Paulding
5.8
Acres
Public
2
Stone
Septic Tank
Loading...
The scores below measure the walkability of the address, access to public transit of the area and the convenience of using a bike on a scale of 1-100
Walk Score
Transit Score
Bike Score
